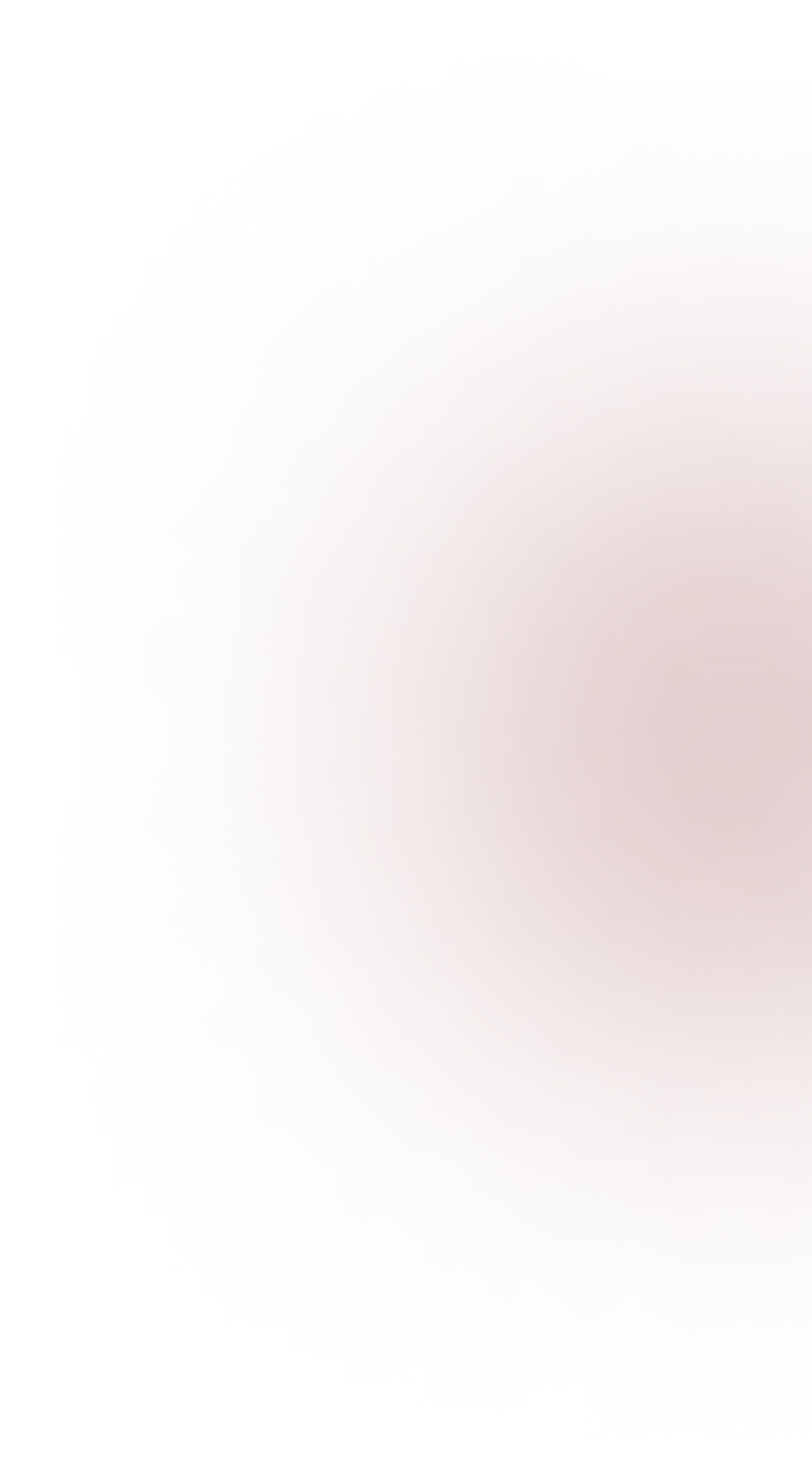
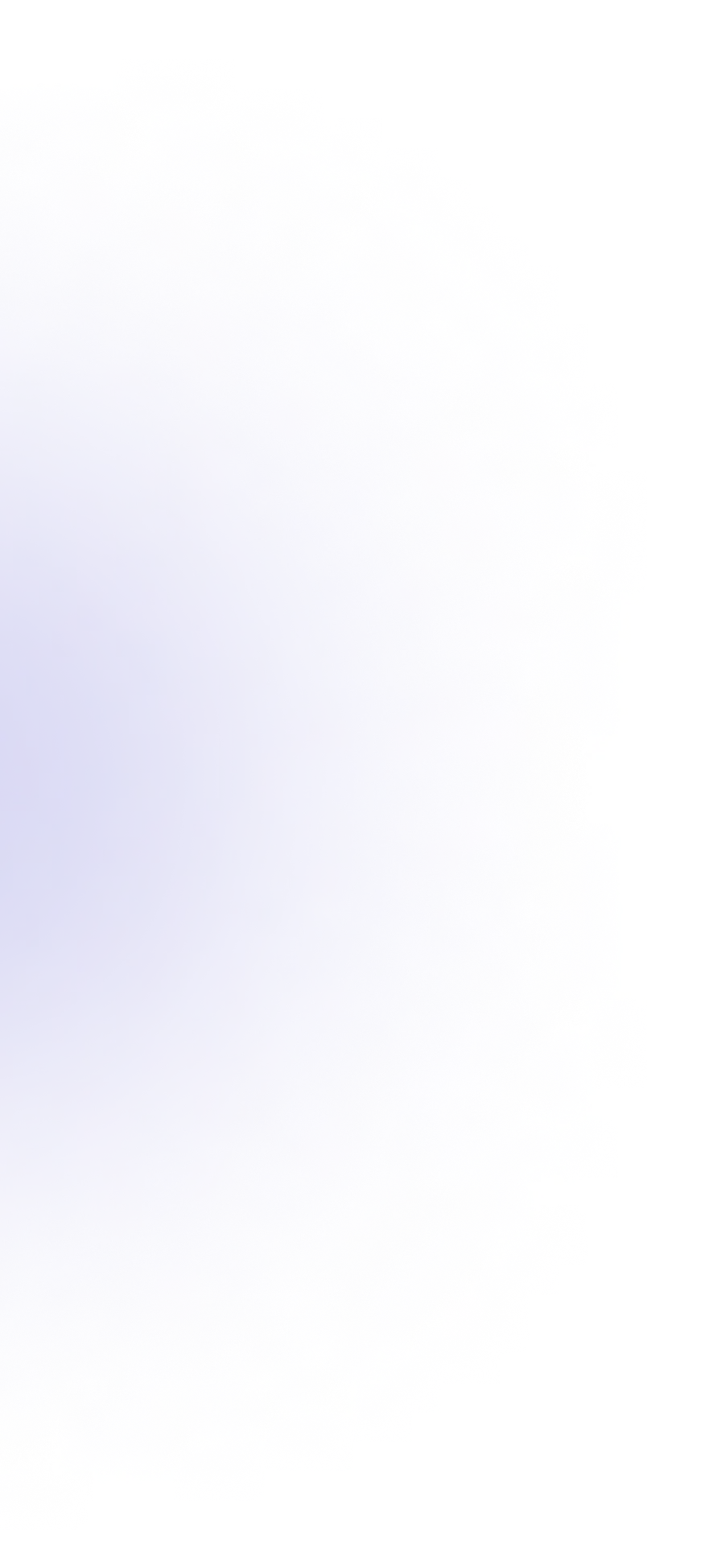
Our Master Plan
Experience a new standard of living with our meticulously crafted community, blending lush green spaces and innovative infrastructure for unparalleled modern living.
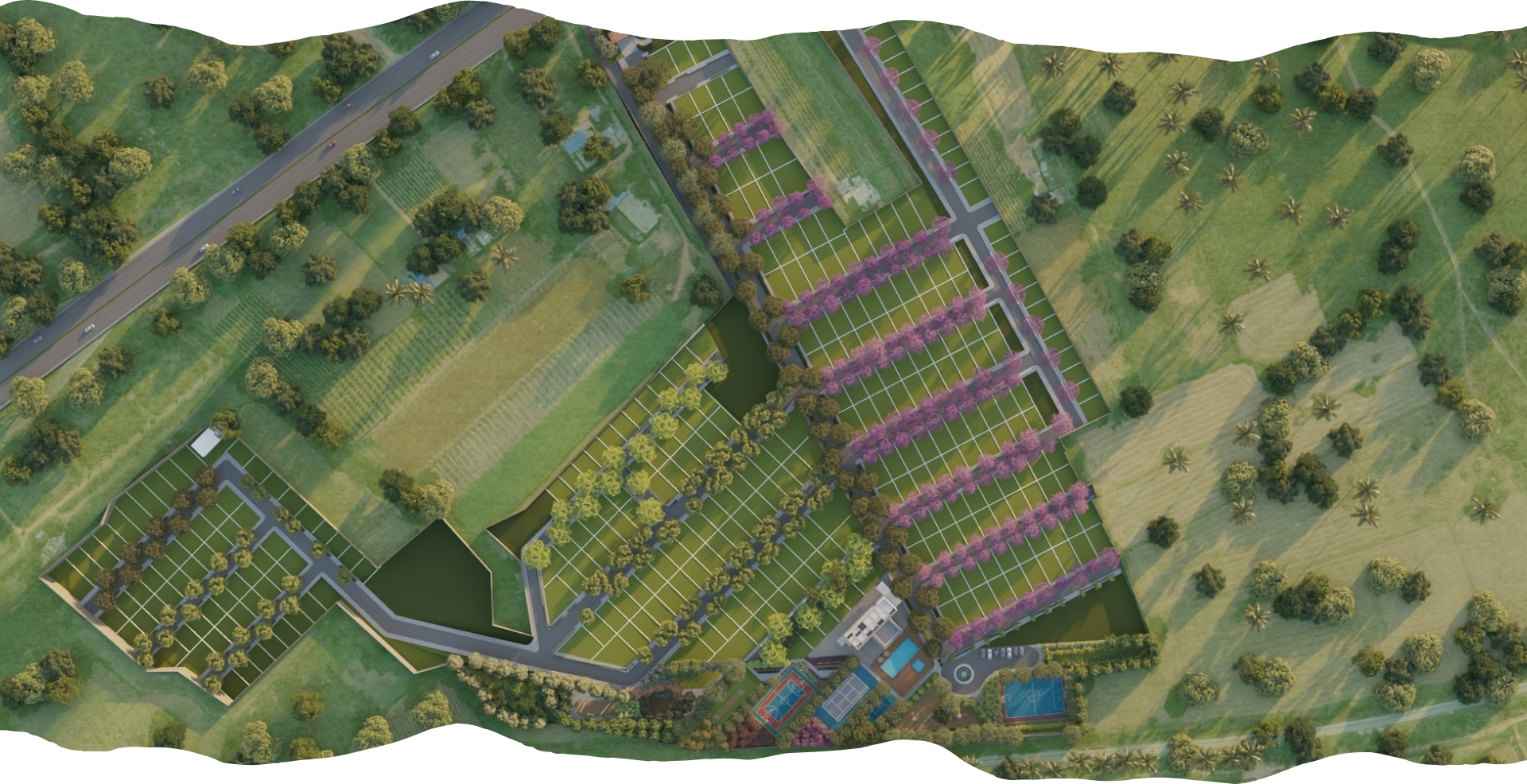
A Blueprint
for Future Living
- 1ENTRY / EXIT
- 2FUTSAL COURT
- 3CLUBHOUSE
- 4KIDS' PLAY AREA
- 5LAWN
- 6TENNIS COURT
- 7BASKETBALL COURT
- 8NET CRICKET
- 9PADEL TENNIS COURT
- 10SWIMMING POOL
- 11KIDS' POOL
- 12Regenerative Park
- 13READING NOOK
- 14SEATING ALCOVE
- 15TREE PLAZA WITH SEATING
- 16PETS' PARK
- 17VISITORS' CAR PARKING
- 18C.A. SITE
Note: please click on the above points to see their respective positions
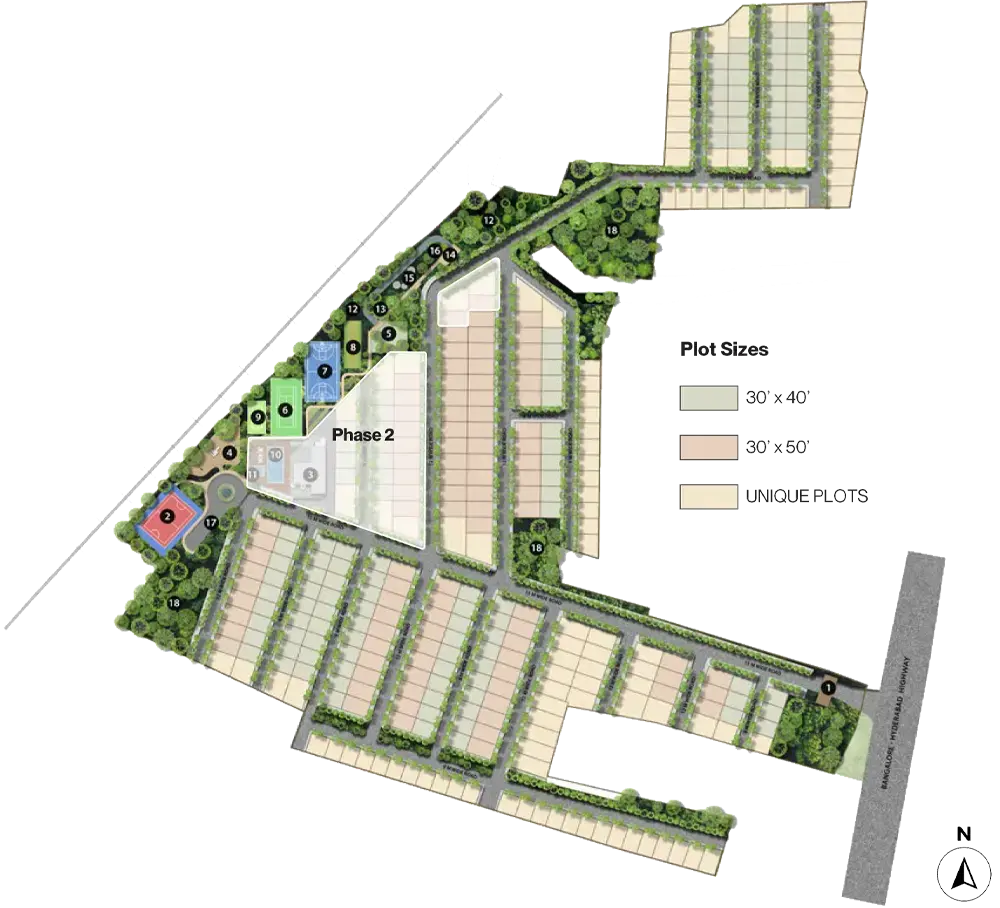
01
02
03
04
05
06
07
08
09
10
11
12
12
13
14
15
16
17
18
18
18


Plot Configurations
Discover various plot configurations to suit your preferences and needs. Find the ideal canvas for your dream home.
-
Standard: 1200 Sqft
-
Standard: 1500 Sqft
-
Unique Layouts
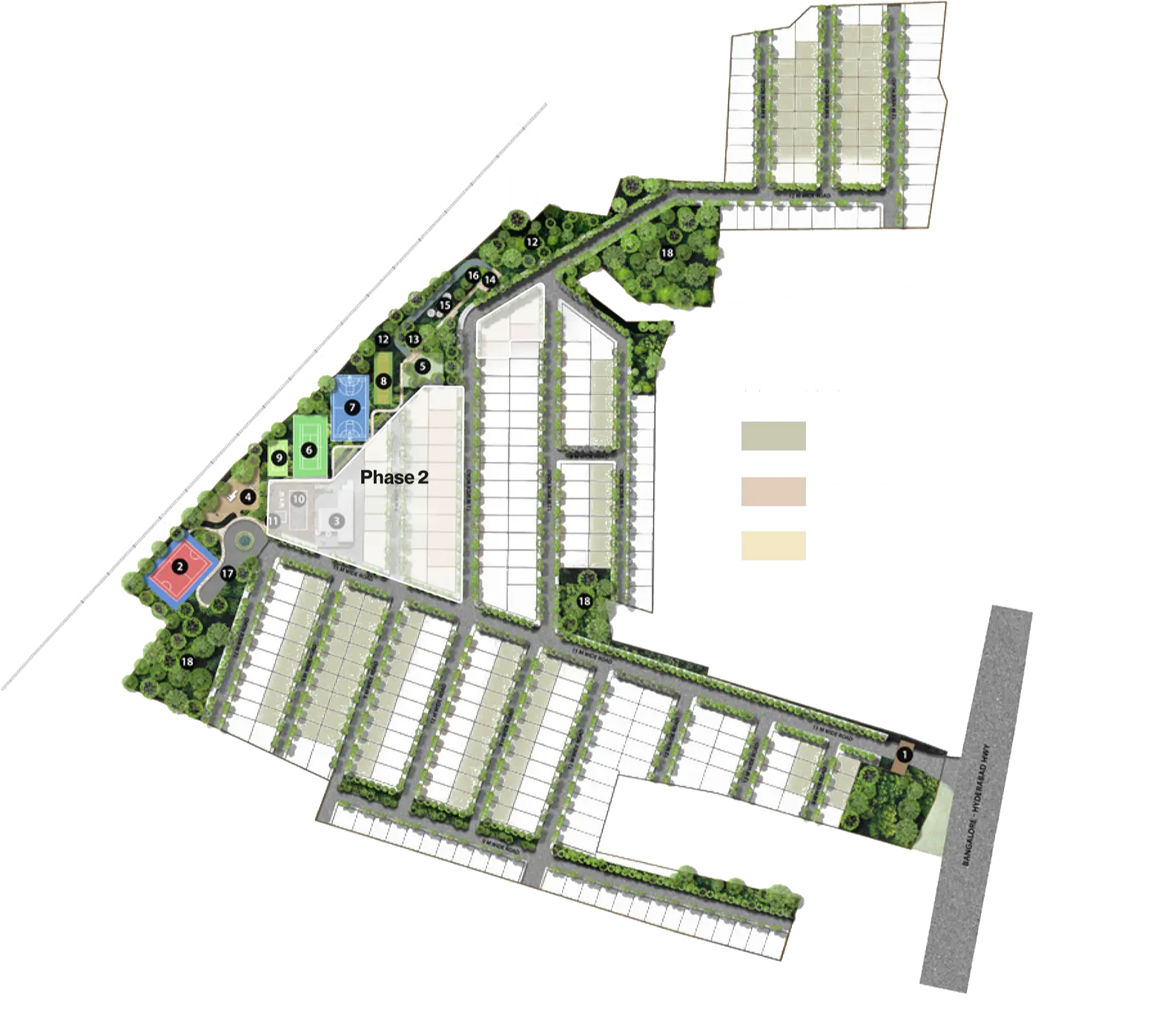
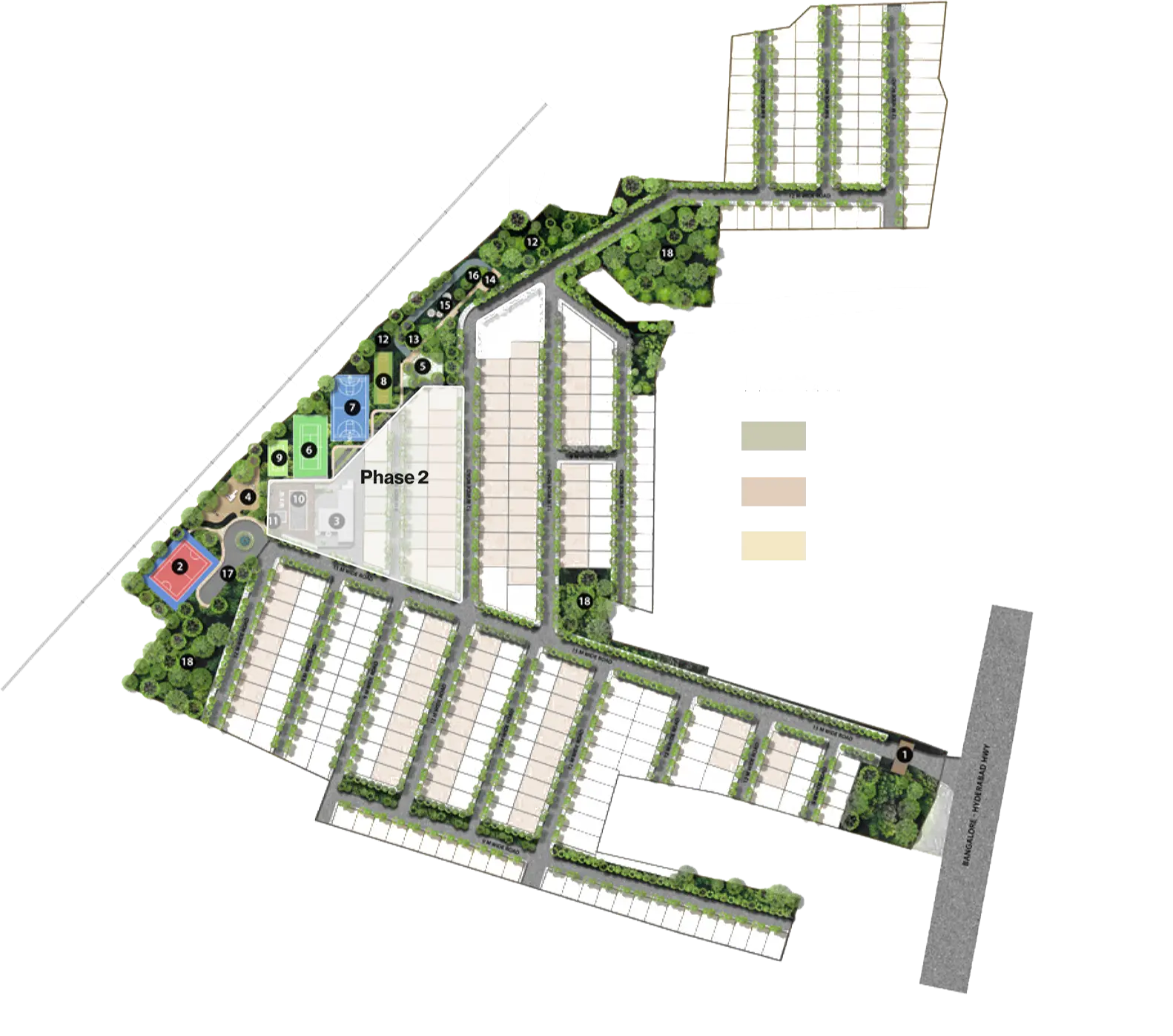
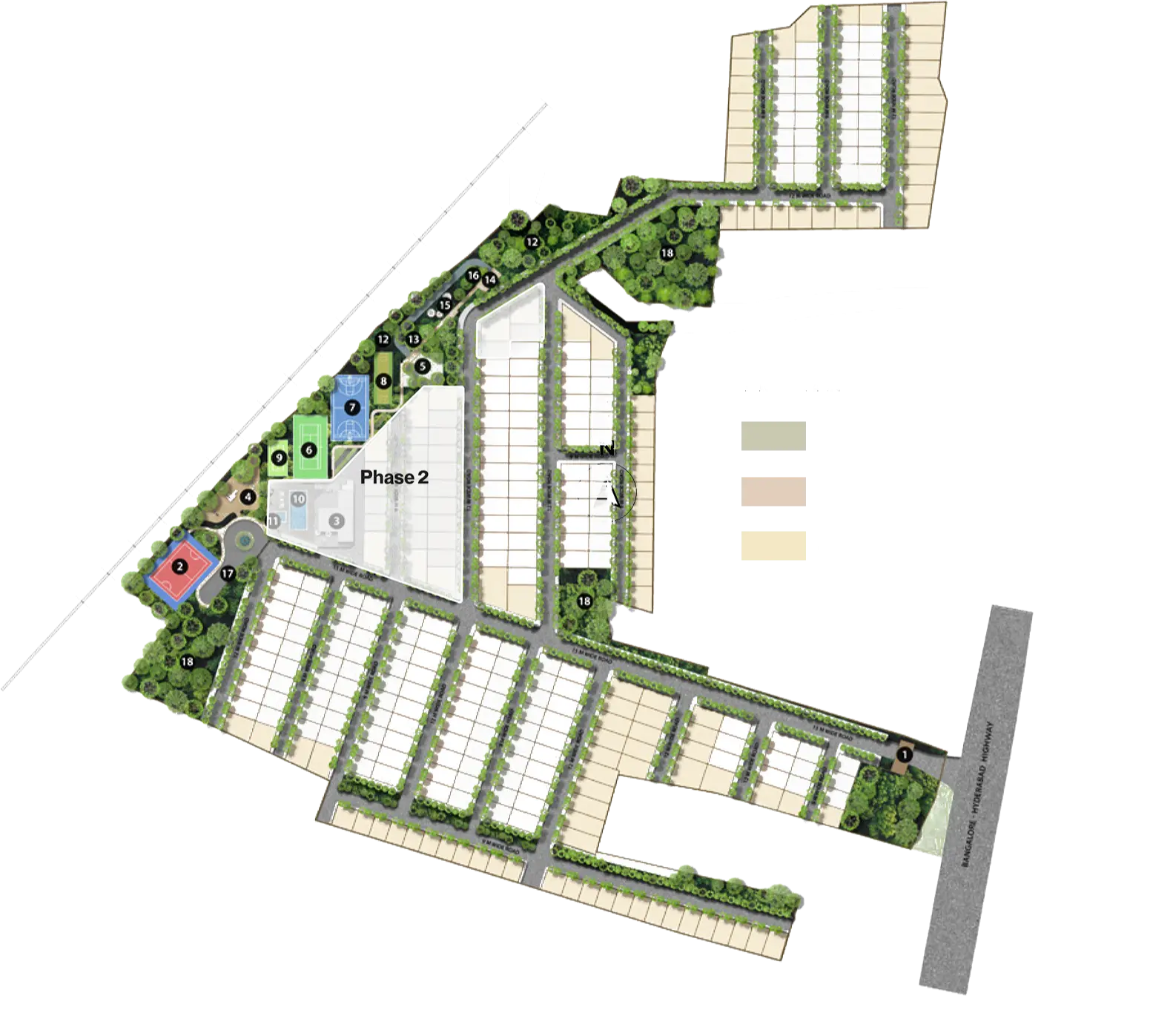
Meticulously Built Infrastructure
- Concrete finish internal roads.
- Pedestrian pathways along the driveway with paver finish.
- Landscaped avenue plantation on either side of the road.
- Roads and plots with signages and plot numbering.
- Each plot will have a defined access finished in concrete/paver from approach road.
- 100% DG Backup for the common service areas.
- Underground conduits provision for fibre cables.
- LED light fixtures.
- Underground power lines to distribute power from transformer yard up to feeder pillar.
- Provision to lay cables from feeder pillars to individual plots.
- Underground sanitary line network from STP up to plot entry.
- Underground water supply lines till plot entry.
- Drip irrigation network for majority common landscape areas.
- Security cabin with boom barriers.
- Peripheral boundary with entry and exit signages.
- CCTV surveillance at entry, exit points, service yard and kids' play area.
- Sewage treatment plant.
- Centralized underground sump supplying treated water.
- Organic waste converter.
- Overhead water tank for domestic water supply till plot entry.
Green Features
- Treated water used for landscape.
- Recharge pit for rainwater harvesting.
- Energy efficient fixtures for common areas.
- Timer-controlled streetlights.
- Clubhouse with ample natural lighting and ventilation.
- Common garden areas.
- Avenue plantation for internal and master plan roads.
- Low maintenance plants along roadside.
